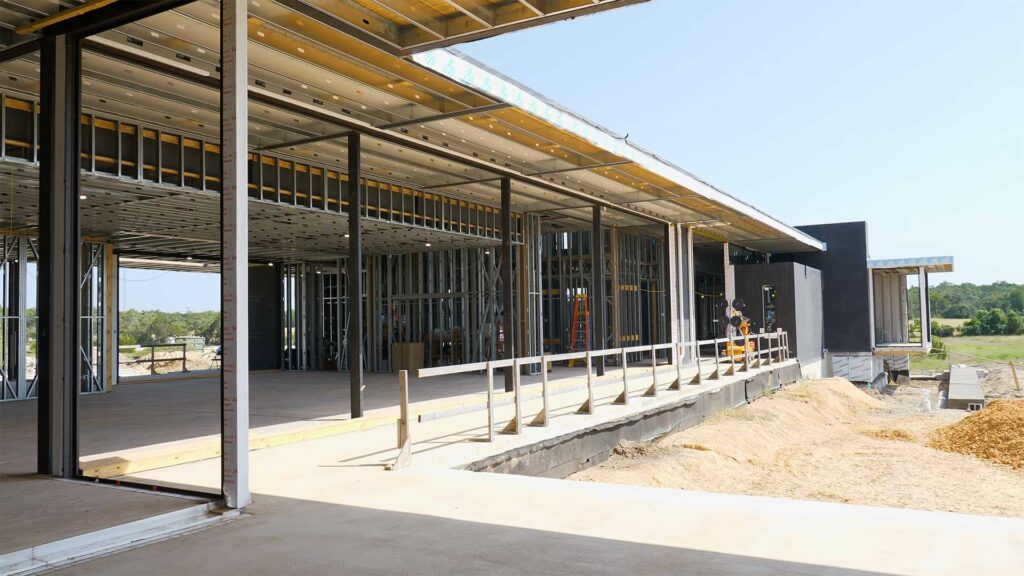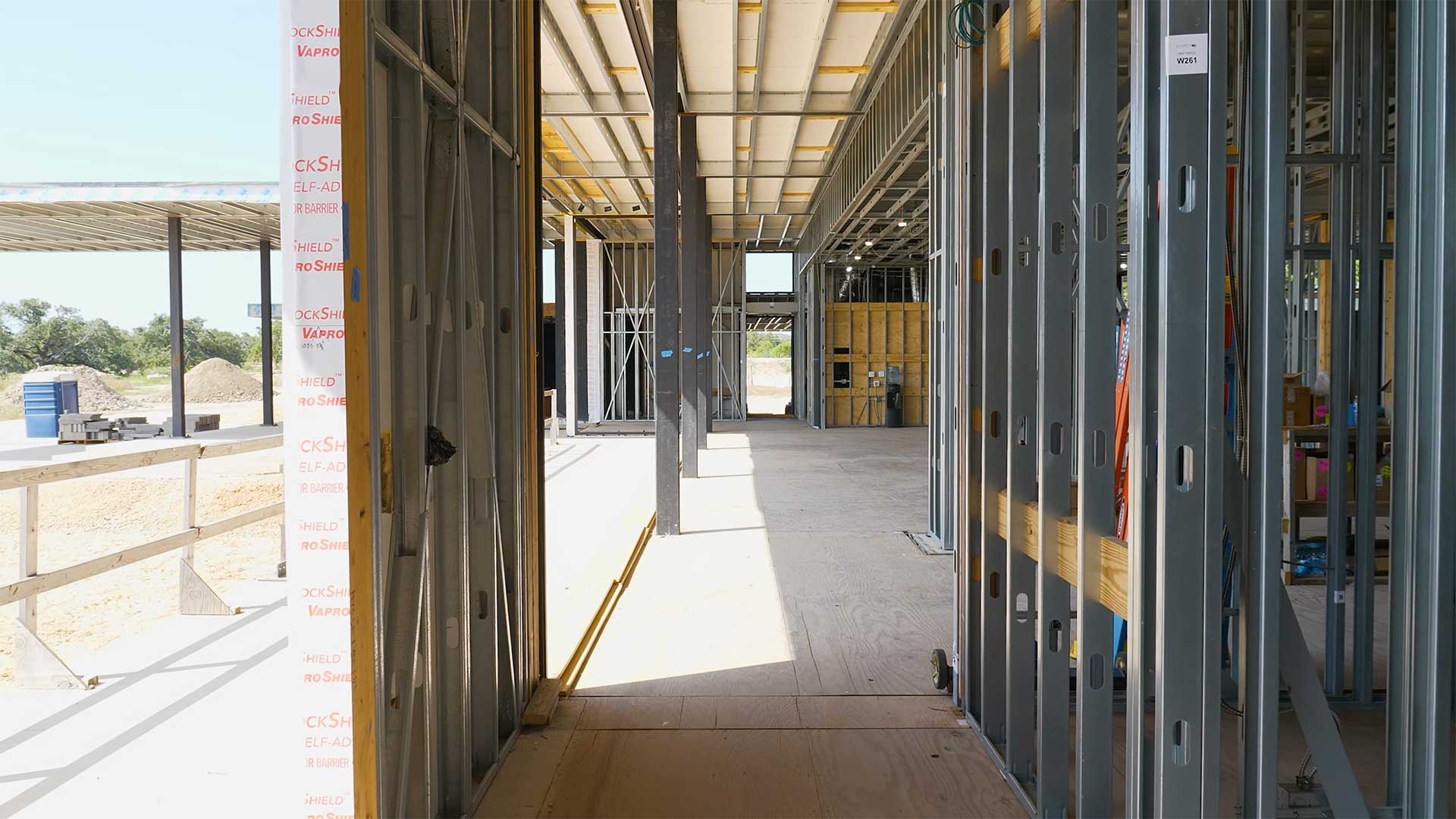The DARIO Shell Package is a groundbreaking solution for residential builders and general contractors who are looking for an alternative building method that is more efficient, while offering a superior level of framing quality and insulating values.
UNMATCHED PRECISION
Achieve unparalleled accuracy in installation, ensuring superior structural integrity.
SUSTAINABILITY
Minimize waste and job site impact for environmentally conscious construction.
ACCESSIBILITY
Empower builders in remote locations to access high-quality building solutions.
EFFICIENCY
Erect complete structures in a matter of days, accelerating project timelines.
ENHANCED PERFORMANCE
Pre-insulated and weather resistant panels streamline construction and improve energy efficiency, meeting or exceeding local energy codes.
DESIGN FREEDOM
Panels can be customized without limitations, redefining luxury construction.
The possibilities are endless
Any design can be panelized with DARIO’s cutting-edge software.
PRE-CONSTRUCTION collaboration with the builder and architect to develop the design to be panelized and precisely fabricated. There are no limitations to the architectural style or design. Any design can be panelized with DARIO’s cutting-edge software.
PRODUCTION of panels for the entire structure. Each panel is fabricated with light gauge steel framing, continuous rigid insulation to the outside and finished with a weather resistant barrier.
FIVE SITE VISITS from the DARIO Field Engineer and Project Manager from project initiation to completion.


DARIO SHELL PACKAGE
Structure must be a minimum of 7,000 square feet.
Floorplan finalized and dimensioned (2D CAD or 3D models).
Elevations are set, including floor heights, plate heights and head or sill heights.
Window and door types are decided.
Lighting design is complete and a RCP can be provided.
Have a project in mind?
Currently servicing Colorado, Texas, and Oklahoma.
© 2024 DARIO Panelized, All Rights Reserved